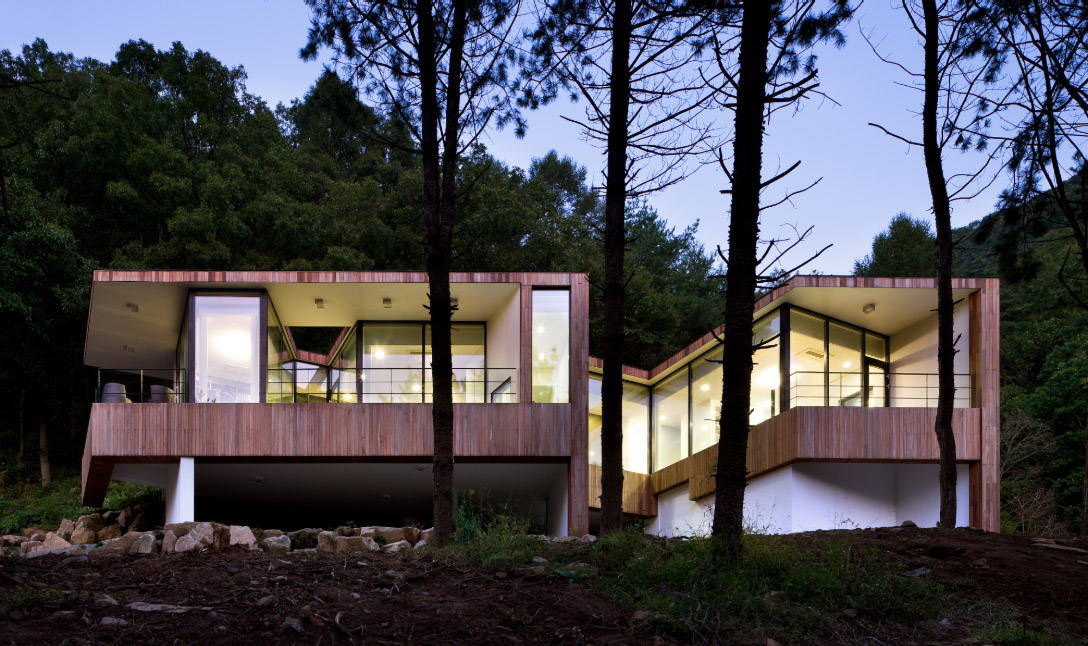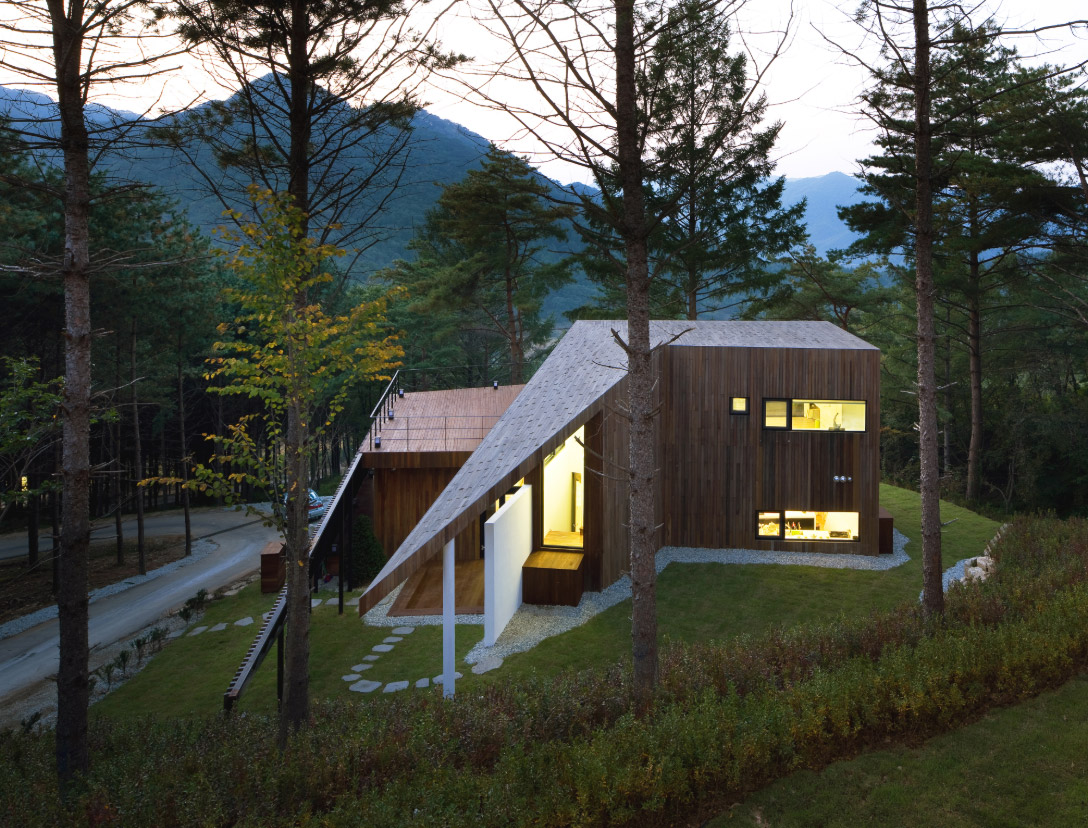Located in the magnificent Yanggu mountains, the community is created by a group of friends as their ideal retreat. On the 15- acre land, the strong relationship between residents is reflected on the layout of every building. These families chose to build their dream retirement houses together in this beautiful seclusion. The architectural language and materials are similar, but each home is unique with their special topography and different living habits. Inspired by oriental pavilions, each house was built to have different views in a unique way. They are spatially close to each other without being crowded.
The second inspiration from oriental pavilion is openness to nature. A dwelling should not be isolated, rather a space that allows natural elements to pass through. Most houses are open in many directions to fully enjoy the sunlight, breeze, and views of surrounding mountains. As for exterior cladding material, we focused on practicality and simplicity. We used natural redwood on the façade, which will turn silver-grey during the aging process. The interior has simple palette and colors, but also presents rich and diverse characteristics by providing different spatial experience for each family. Here are their dream homes. After all, as we all know, there is no such thing as the "best" home, but only the one that suits you the most.
© 2024 Chiasmus All rights reserved
京ICP备09081819 京公网安备11010502026582





© 2024 Chiasmus All rights reserved
京ICP备09081819 京公网安备11010502026582