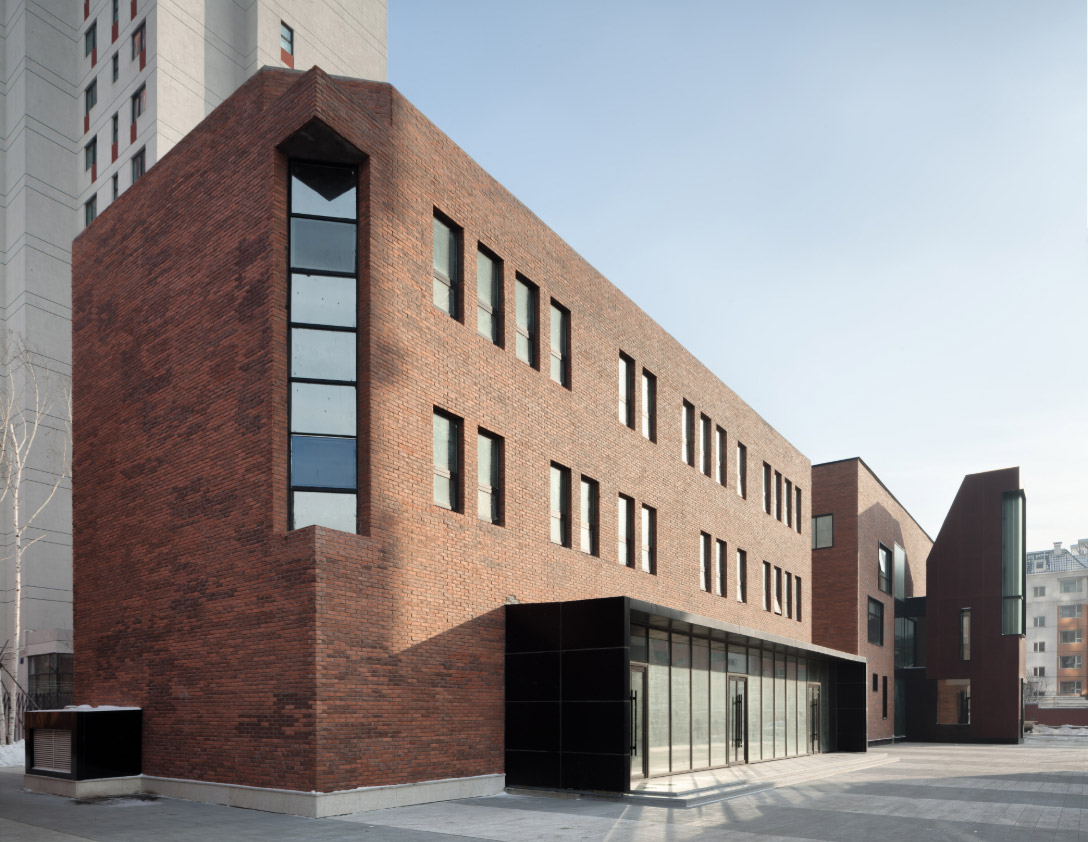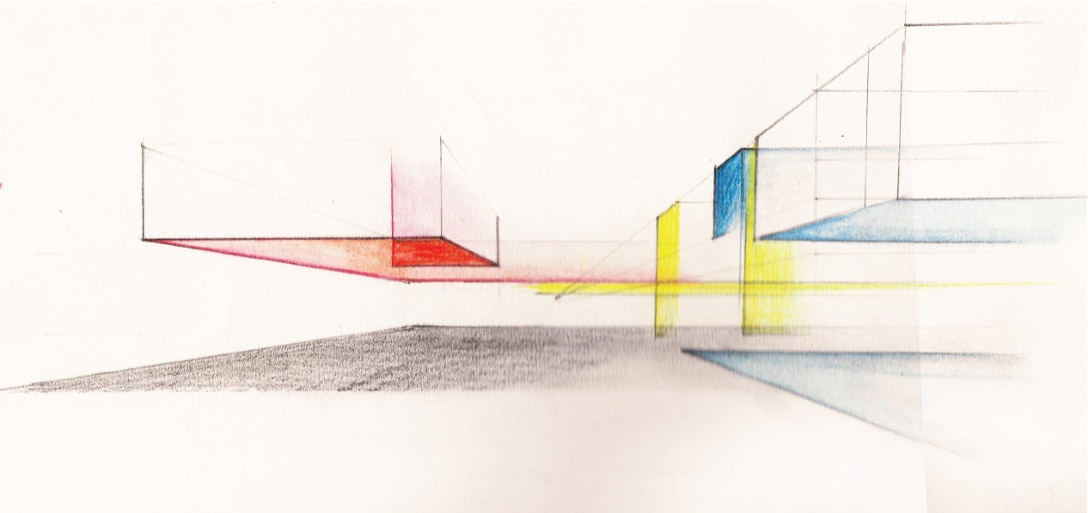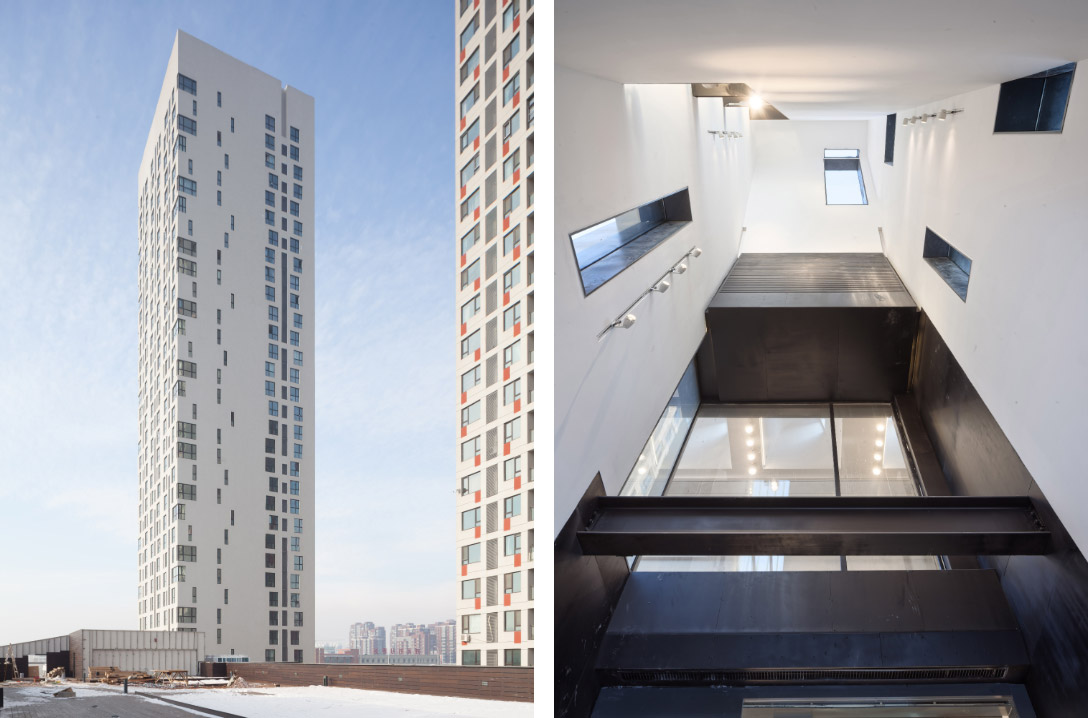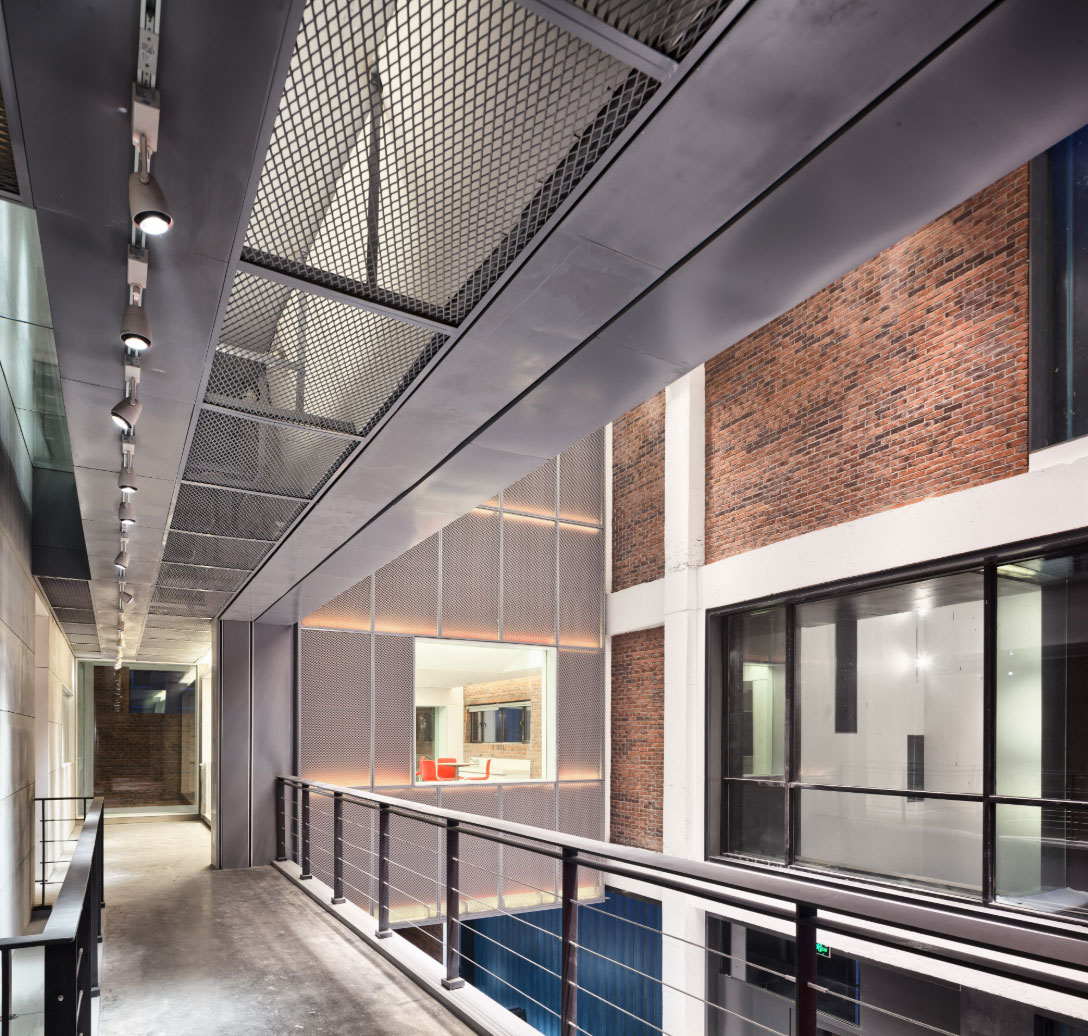Composed of different buildings, Vanke headquarter is located in Changchun, China. The architect focuses on the space experience based on original physical buildings, in order to form a community which extends industrial history through scale, layout and material. The renovation of old factory is a typical post-industrial reconstruction, in which some classical buildings are kept, while current functions are added. The architectural quality of the factory is not sustainable but it’s worth to keep the space and dogmatic organizational style which represents a specific time in China.
Though near the highway, the architect creates a good urban space by introducing different architectural blocks and pavements. As an example for renovation of old industrial center, the project researches how the work and life connect with post-industrial era, which represents a victory of the developer and the city. The development of each building is interdependent. The building materials are very representative, steel from old factories, brick from offices, and plaster from residential buildings. Highly insulated glazing and conventional windows provide the building with ample light and more privacy.This concept enhances the diversity of the space while creating comfortable place for life and work.
© 2024 Chiasmus All rights reserved
京ICP备09081819 京公网安备11010502026582




© 2024 Chiasmus All rights reserved
京ICP备09081819 京公网安备11010502026582