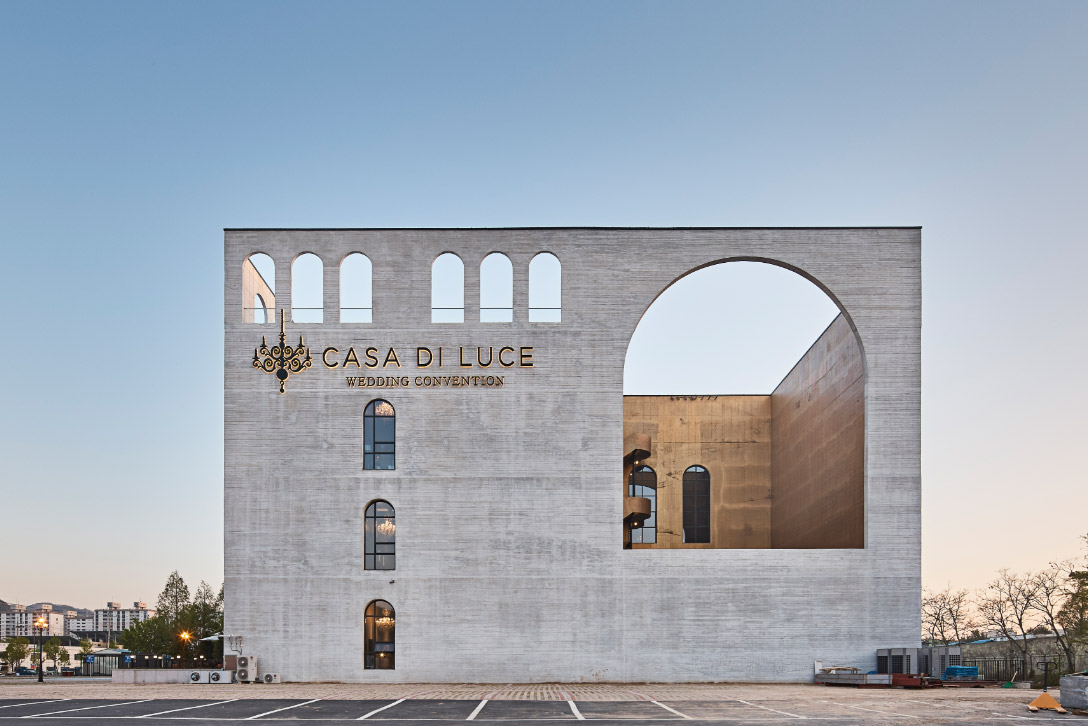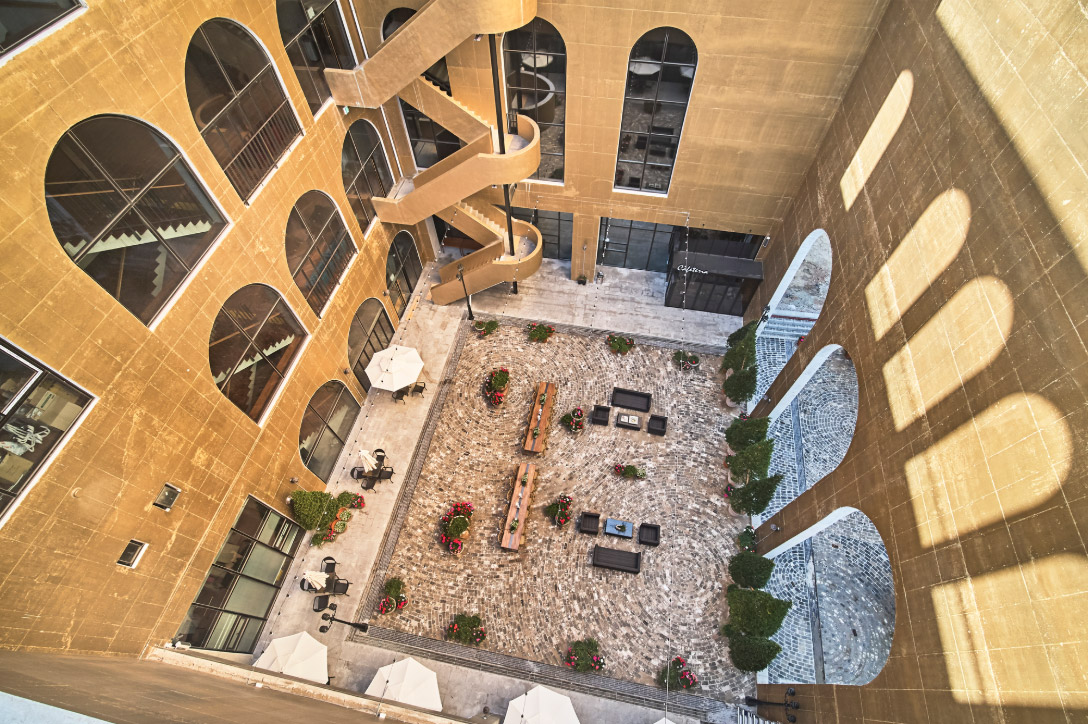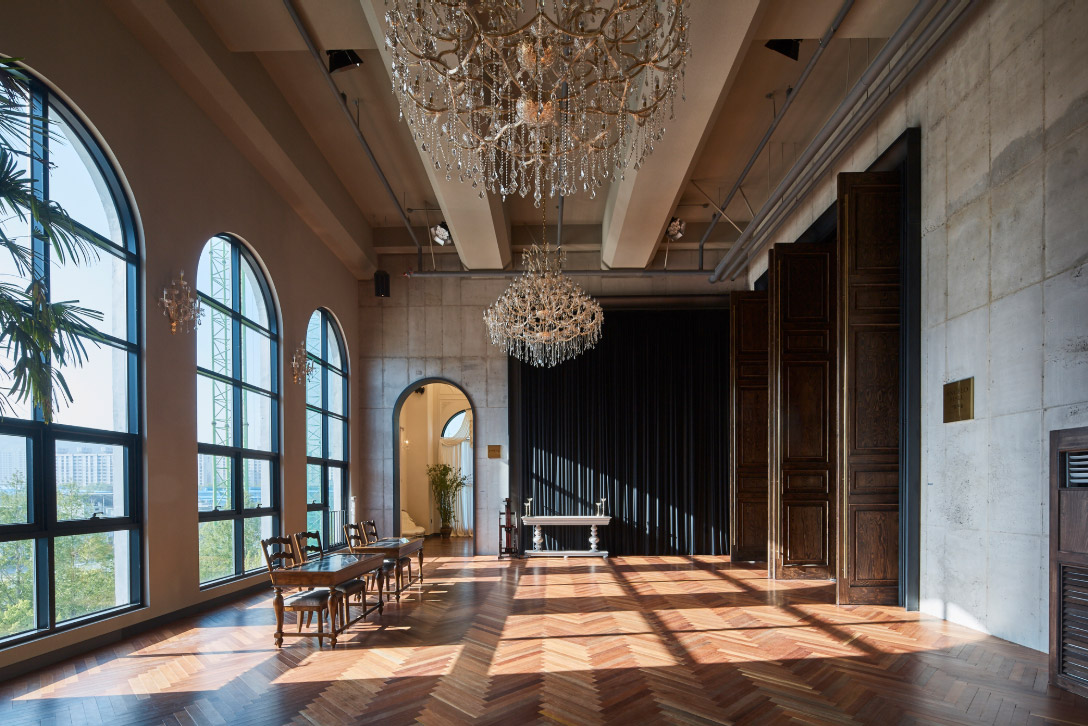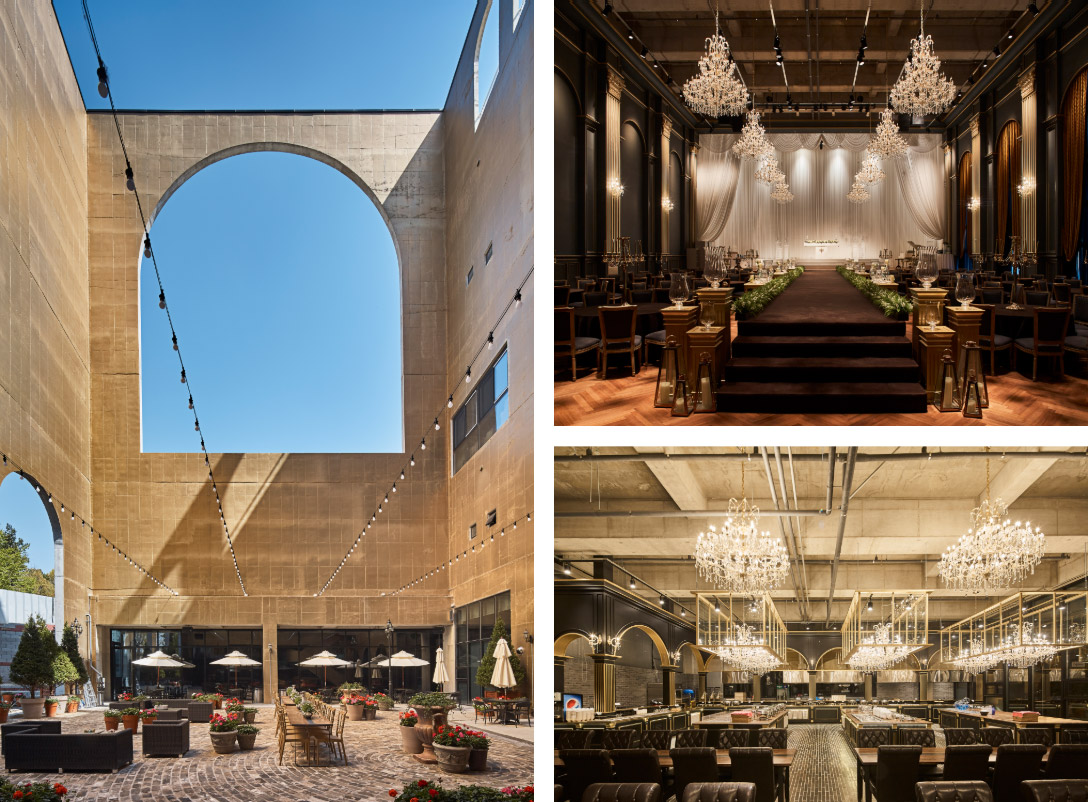The two wedding halls were built as versatile black boxes, equipped with light and sound systems and accommodate many configurations and events from different religions and social rituals. Although the two halls are designed for two weddings taking place at the same time, the main ballroom is shared by all guests and includes a large kitchen and sufficient tables and chairs to accommodate up to 2,000 people at a time. The banquet hall is full of light, which shines all the way into the terrace through the Windows and goes straight down through the whole building, making the banquet hall transparent and comfortable. The design of the underground space is inspired by the Roman Forum as a lounge area and social space where outdoor weddings can be held. This open-air “city square” is built inside the building, which can be seen through the surrounding windows. The “sunken garden” has flexible functions as the banquet hall. There is a vertical flow line in the garden which let the users climb to each floor through spiral staircases, and reach the rooftop garden at last. The wedding box is located in a residential area in the northeast suburb of Gwangju, South Korea. Three large arches are connected with the city’s green lands, surrounded by small residential complex. The cube shape of the building makes it recognizable from all sides.
© 2024 Chiasmus All rights reserved
京ICP备09081819 京公网安备11010502026582




© 2024 Chiasmus All rights reserved
京ICP备09081819 京公网安备11010502026582