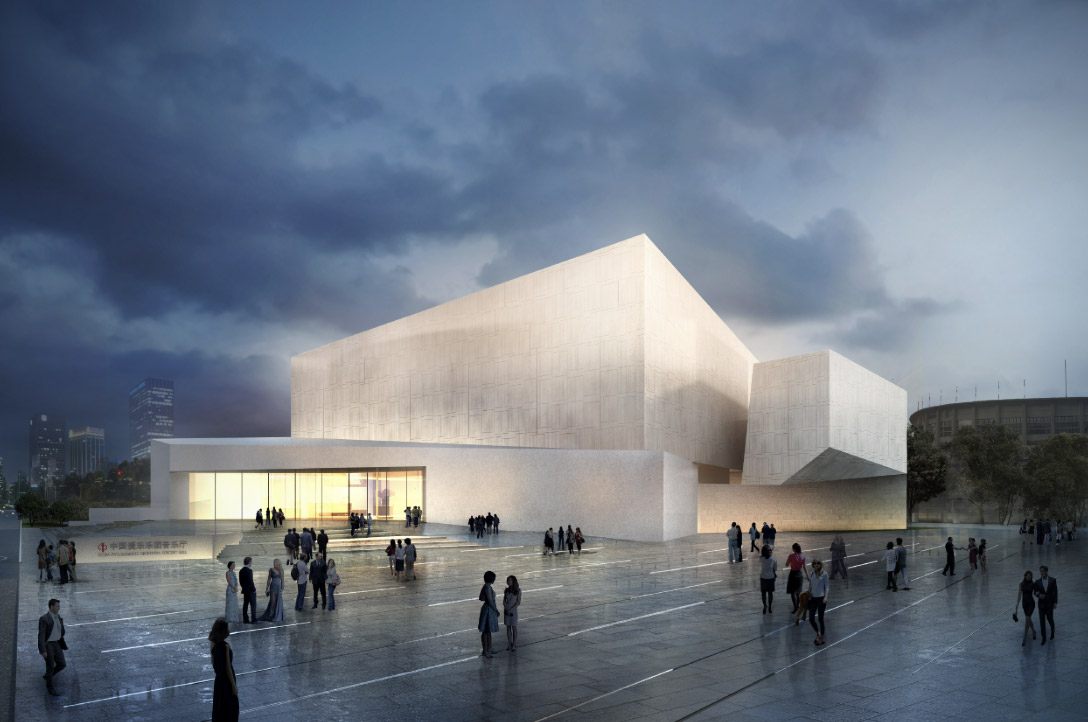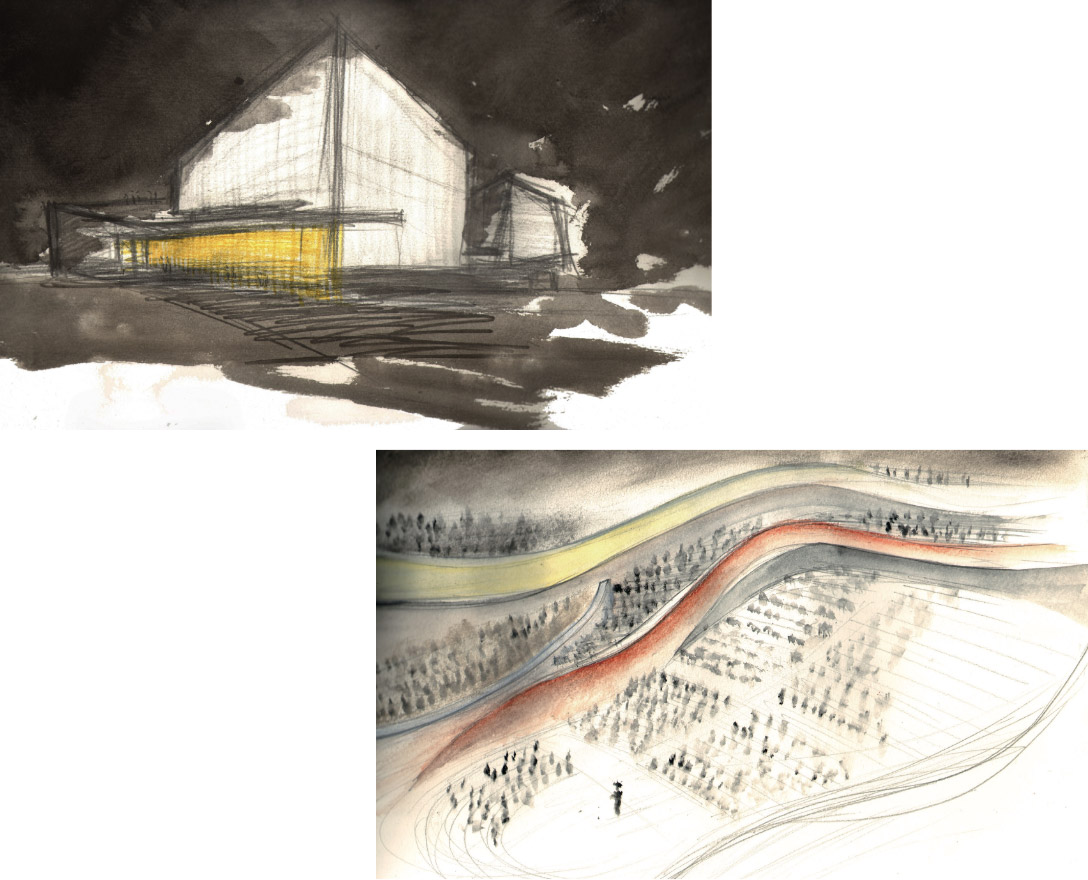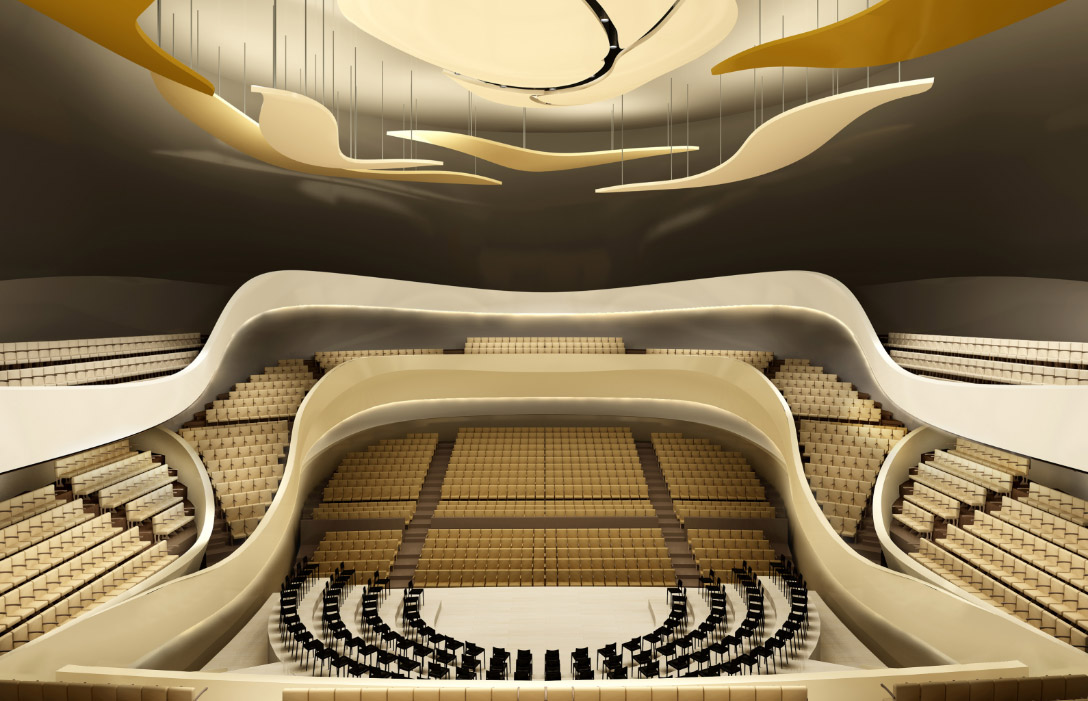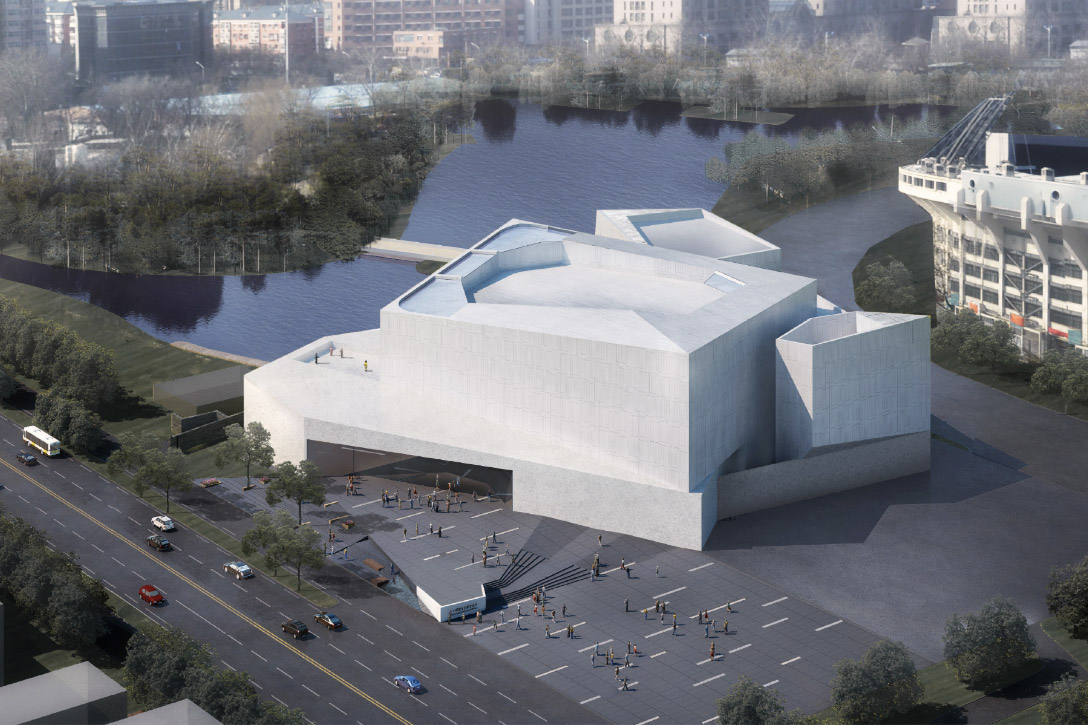Musical "flow" is the spark that made us rethink the concert hall‘s architectural form. The mass of the building forms a "torque" that allows the urban space and the audience to flow; the interior of the main concert hall uses "flying" soundproofing panels and stands to make the space flow; various types of "open windows" are distributed on the top of the building, allowing light to follow. Even the sound of the trumpet during the rehearsal will flow and be transmitted to passers-by through a portal in the rehearsal hall. The "flow" echoes the landscape of the lake and effectively isolates the noise of the city. The main part of the building is introspective, simple and quiet. The temperament of “quietness” helps to create a distance from the bustling urban surroundings. The three simple massing, separately housing the main concert hall, rehearsal hall, and staff area, not only meet the needs of the internal space, but also serve to articulate its urban presence. Architecture becomes one with the music by making the city the stage.
© 2024 Chiasmus All rights reserved
京ICP备09081819 京公网安备11010502026582




© 2024 Chiasmus All rights reserved
京ICP备09081819 京公网安备11010502026582