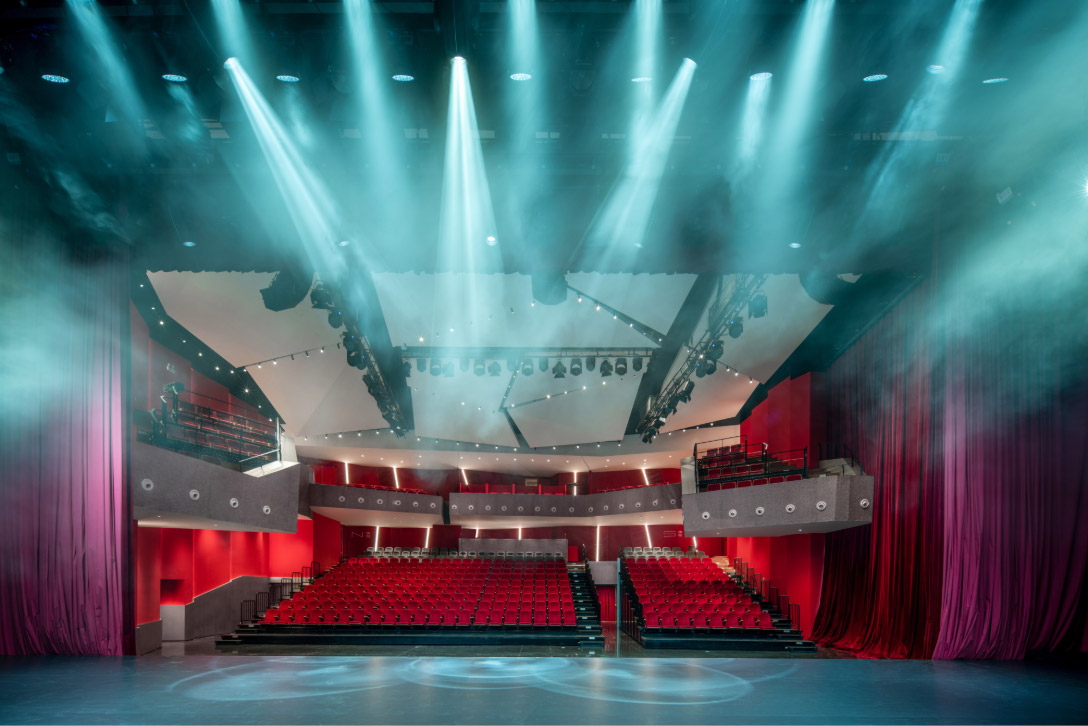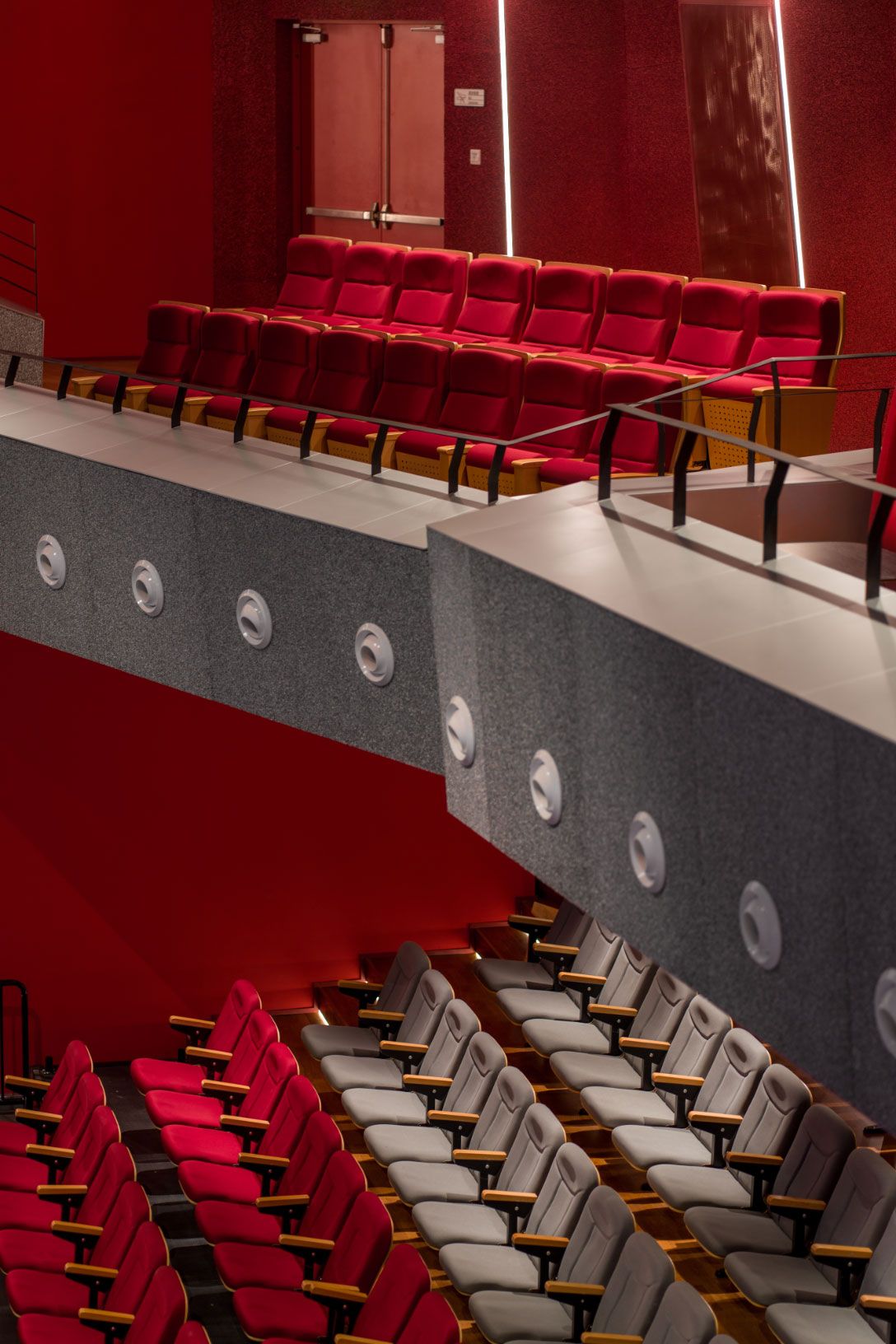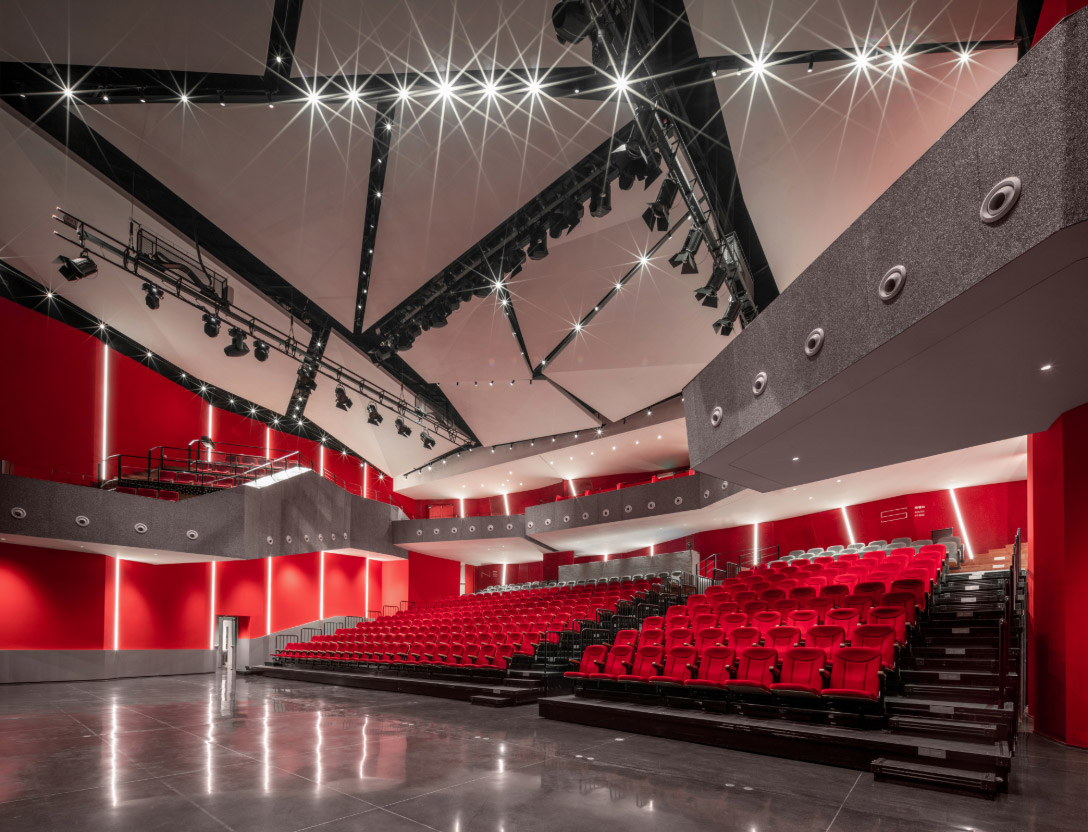The Luhu Water Theater is designed with multiple viewing platforms, similar to Johann Sebastian Bach's series of variations, which display layered structures. The design is also used for the theater’s ceilings. We keep the wall’s existing style, using large triangular panels combined with the shape of the side seats to create spatial tension in the horizontal direction.
Retractable seats provide bigger space for performances. The matching of the materials makes the interior orderly but vibrant. As a multi-purpose hall, we have to consider every potential use: theater, live house, fashion show, banquet hall, event center, production launch, award ceremony, etc.
The design of a performing space should be flexible and open. The water theater is a good example. Its diversity let it have the ability to host many different events. The theater is not a “sculptural work” which simply expresses personal whim, but a transforming platform that can accommodate and realize various possibilities.
© 2024 Chiasmus All rights reserved
京ICP备09081819 京公网安备11010502026582



© 2024 Chiasmus All rights reserved
京ICP备09081819 京公网安备11010502026582